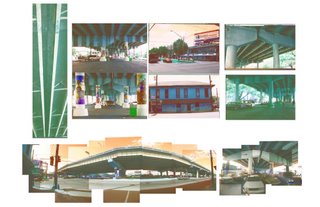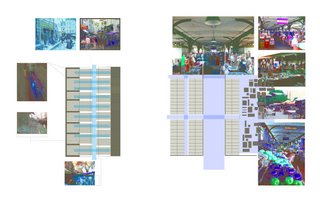
Site Aperture
At the site level, there is an examination of the freeway structure itself, and the response to the sectional quality of the structure and the flows regarding each area of the freeway.
The site is diagrammed through the flows that occur there and the structure itself. The animation “site regen_1” illustrates the alteration of the site from pre-Katrina habitation through the flooding that occurred on the site through the patterns of rehabitation. The flows that occurred within the site post-Katrina were dictated by the use of the site as a place for the city to tow the abandoned vehicles around the city. Through the second animations, “mid 2” and “mid 4” there is an investigation for how the various levels of the freeway, the parking lot underneath, and the intersection itself could interact and react to each other. The [in]stalls act as instillation architecture within the site.
Rules for [re]Generation:
1] when the site gains 21 stalls of any combination a pod is inserted
2] a pod is an open space that is permanent once added to the site
3] new [in]stalls added to the site must conform to the pod spaces and other stalls
4] none of the triple spaced [in]stall combinations can be achieved until the first14 combinations are achieved
5] a triple stall combination is the maximum [in]stall space allowed within the site
The designed infrastructure of water, electrical and advertising levers and cables are meant to allow the market stall configurations to organize themselves with ease of accessiblity to their supplementary needs.



0 Comments:
Post a Comment
<< Home